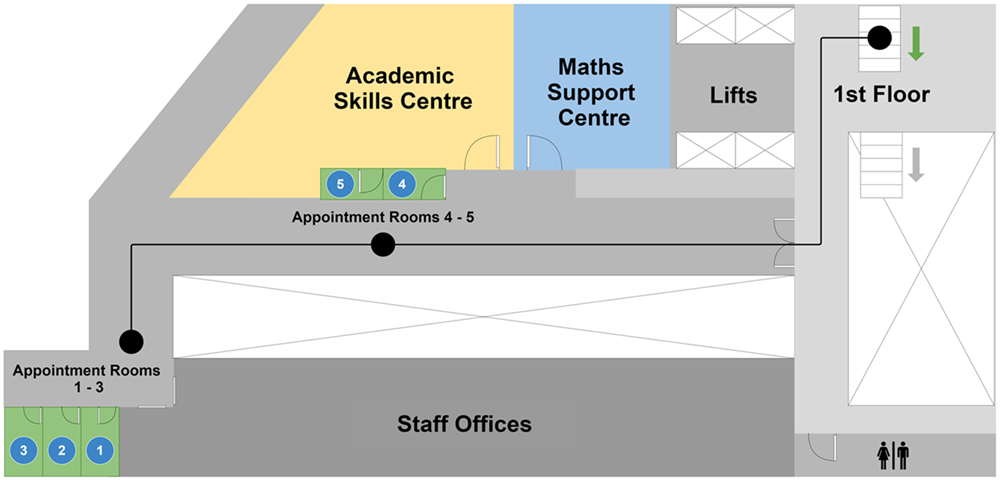Building access
All floors in the Main Library are accessible by lift and stairs. See more information on AccessAble.
There is an evacuation lift and evac chairs located in the library. See Libraries and Learning Resources' Generic Emergency Evacuation Plan (GEEP).
Main Library Fourth Floor Training Rooms 1 and 2
The capacity of Training room 1 (404) is 32 around four tables with power and internet at each position. The capacity of Training room 2 (403) is 24 around three tables with power and internet at each position. Due to the metal framing, the clear space under the desks is 640 mm.
The partition between the rooms can be opened to give a total capacity of 56. It is possible for the furniture to be removed from the room to give clear floorspace.
Each room has a height adjustable lectern, a large screen and a PA system installed. Both training rooms are fitted with an induction loop. Hearing aid users should turn their aids to the ‘T’ position.
Toilets, including a wheelchair accessible cubicle, are located immediately adjacent to Training Room 1 (404).
Academic Skills Centre
The Academic Skills Centre (143) is on the first floor of the Main Library and has a capacity of 40 around five tables with power and internet at each position. Due to the metal framing, the clear space under the desks is 640 mm.
The room has a height adjustable lectern, a large screen and a PA system installed. It is not fitted with an induction loop.
Toilets, including wheelchair accessible cubicles, are located on the same floor of the Main Library.
Maths Support Centre
The Maths Support Centre (146) is on the first floor of the Main Library and has a capacity of 18 people. This includes spaces around one table with power and internet at each position (where the clear space under is 640 mm) and two collaborative tables with cantilevered top (giving 715 mm clear space under).
The room has a height adjustable lectern, a large screen and a PA system installed. It is not fitted with an induction loop.
Toilets, including wheelchair accessible cubicles, are located on the same floor of the Main Library.
Appointment rooms
There are five appointment rooms on the first floor, which all have access control and are used for one-to-one and small group appointments: Appointment room 1 (139), Appointment room 2 (140), Appointment room 3 (141), Appointment room 4 (142) and Appointment room 5 (144).
Appointment Rooms 1, 2 and 3 are adequately sized for a wheelchair user to manoeuvre. Due to the metal framing, the clear space under the desks is 662 mm. In all appointment rooms, IT equipment can be used from either side of the desk. No loop or microphone is available in the rooms.
Toilets, including wheelchair accessible cubicles, are located on the same floor of the Main Library.
This map shows the location of the appointment rooms in the Main Library:
